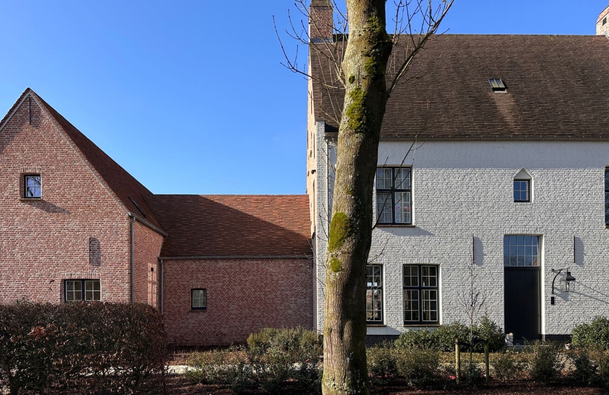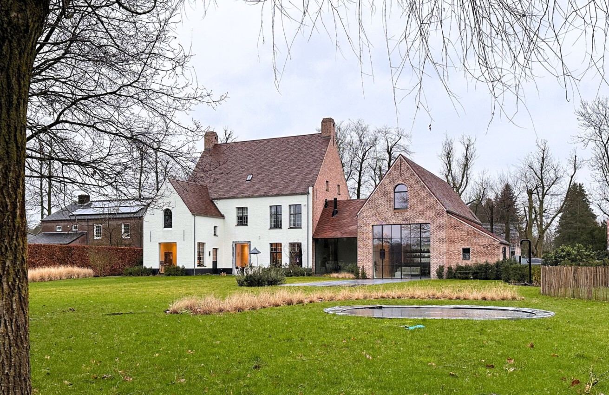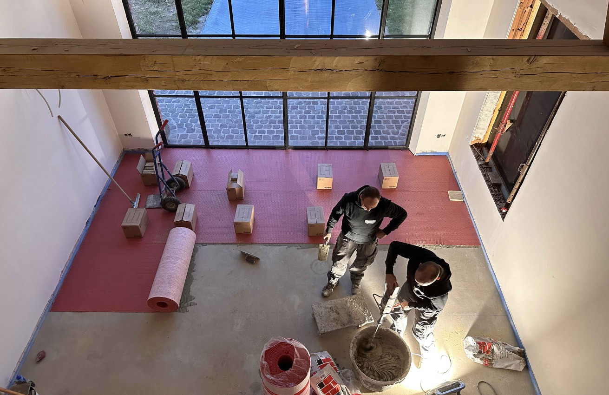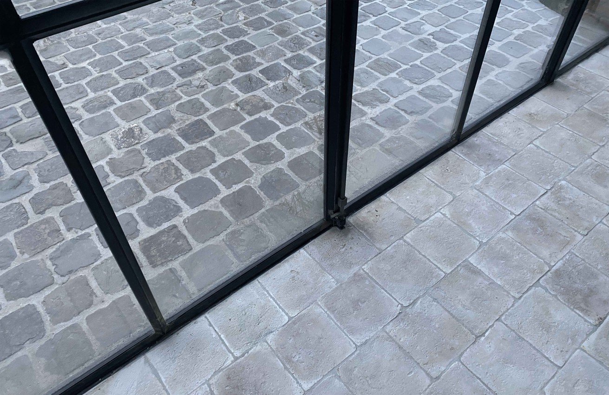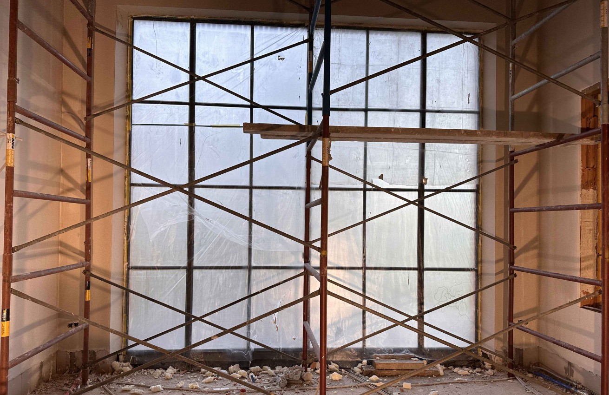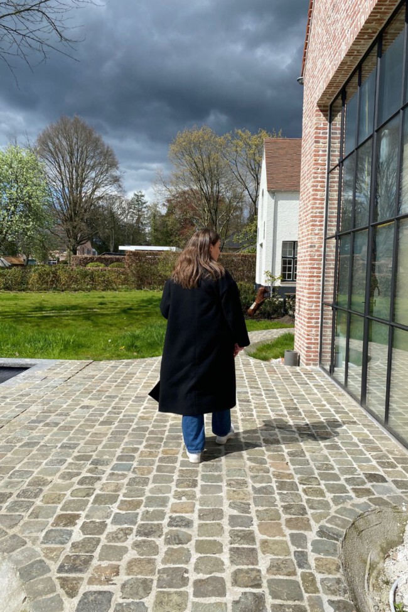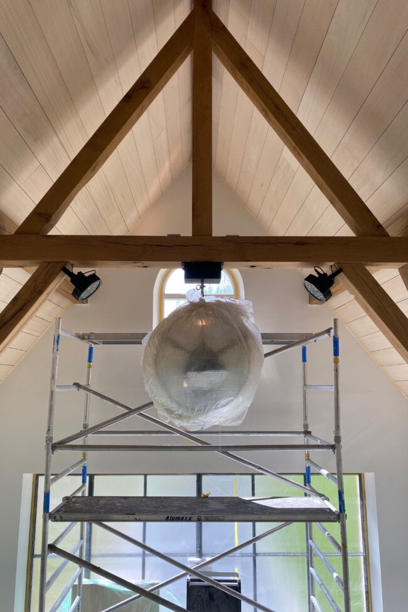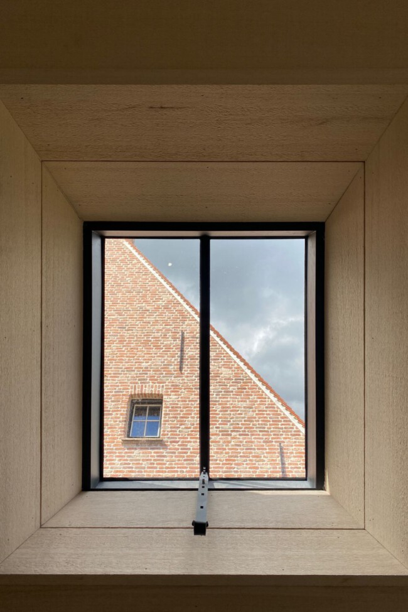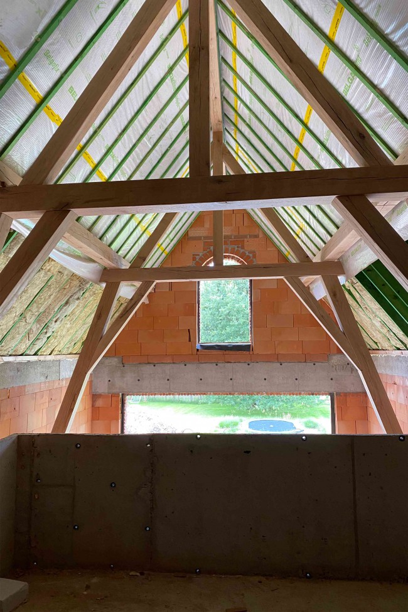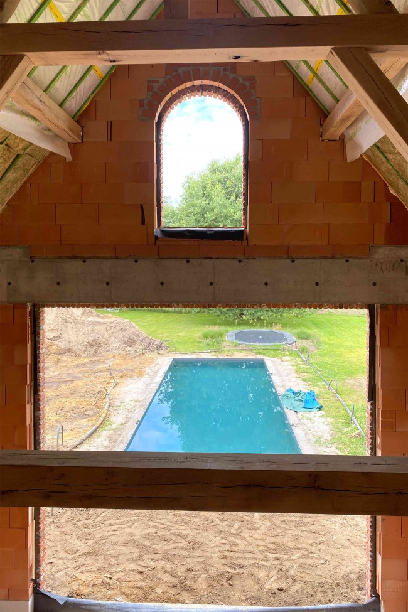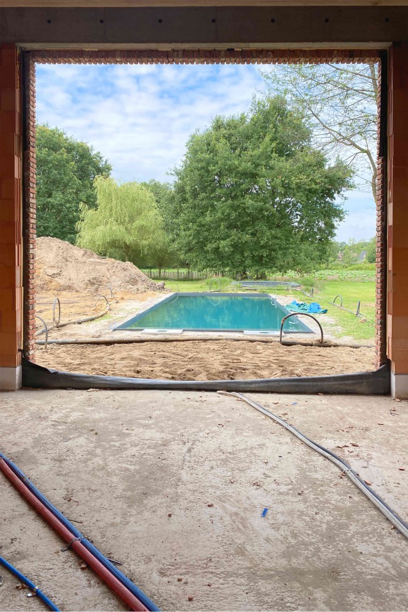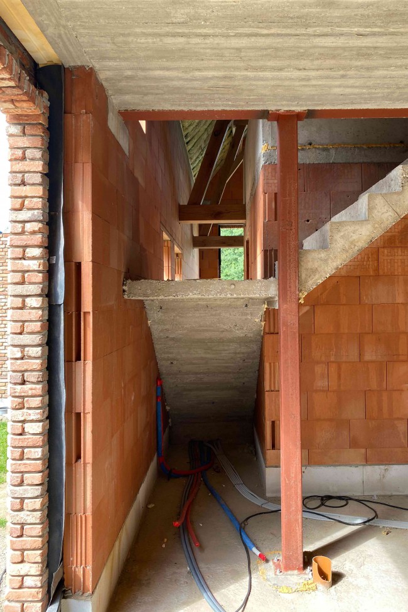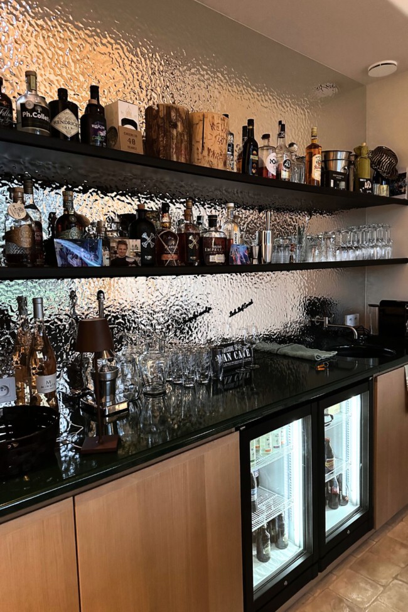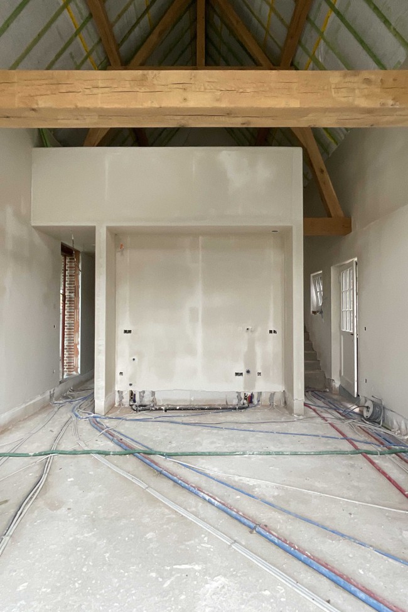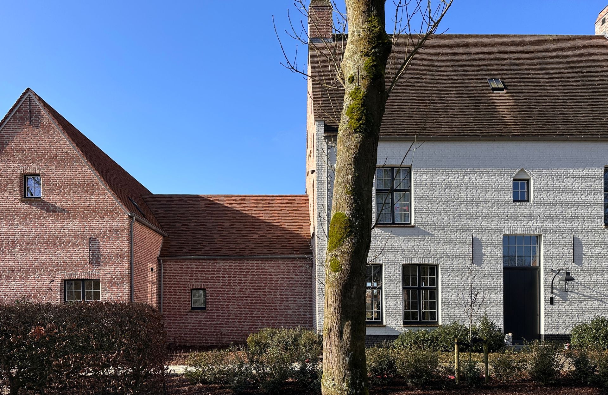
Fondatie Poolhouse
The extension of the main house with a swimming pool and pool house was a dream, somewhat accelerated by the impossibility of traveling far and regularly in recent years. We were involved in the construction of the family home some years ago and were delighted that the client once again called on us for the design and coordination of building the pool house. With a bit of luck, an adjacent plot could be acquired for this purpose. The project has now been completed and we are finishing the final touches. Our task included everything from foundation to finishing and decoration.
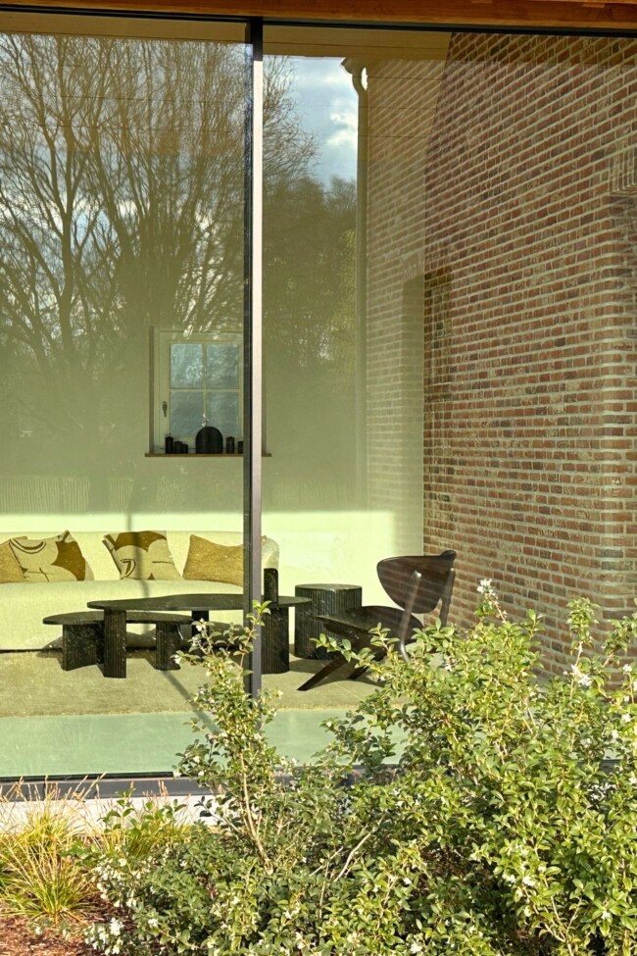
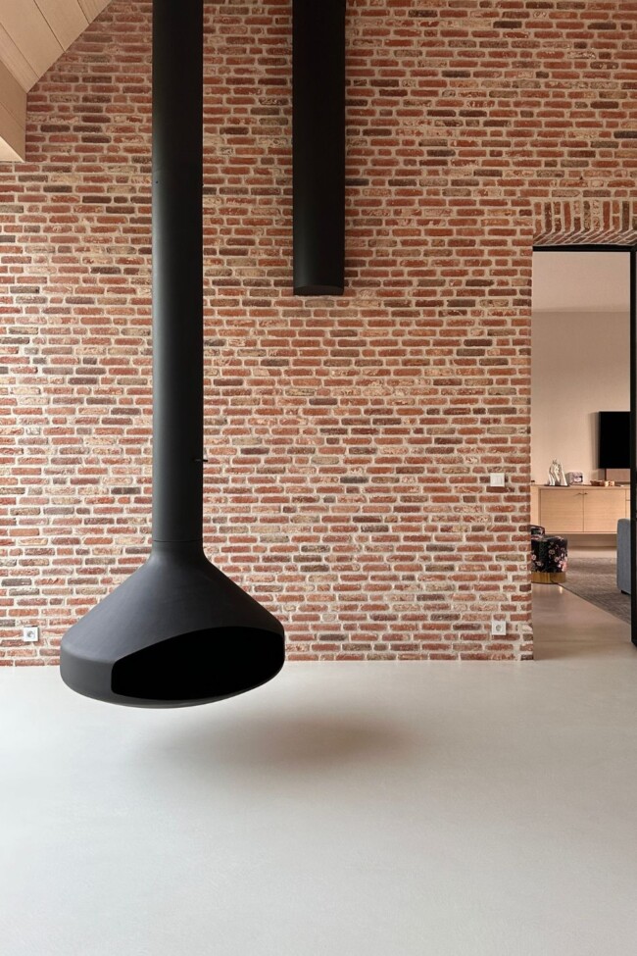
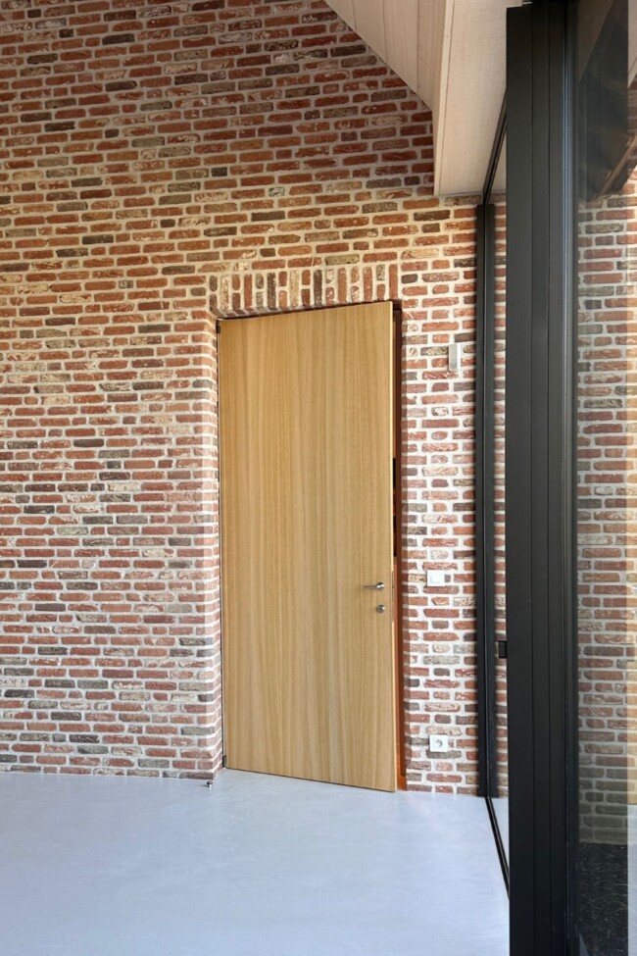
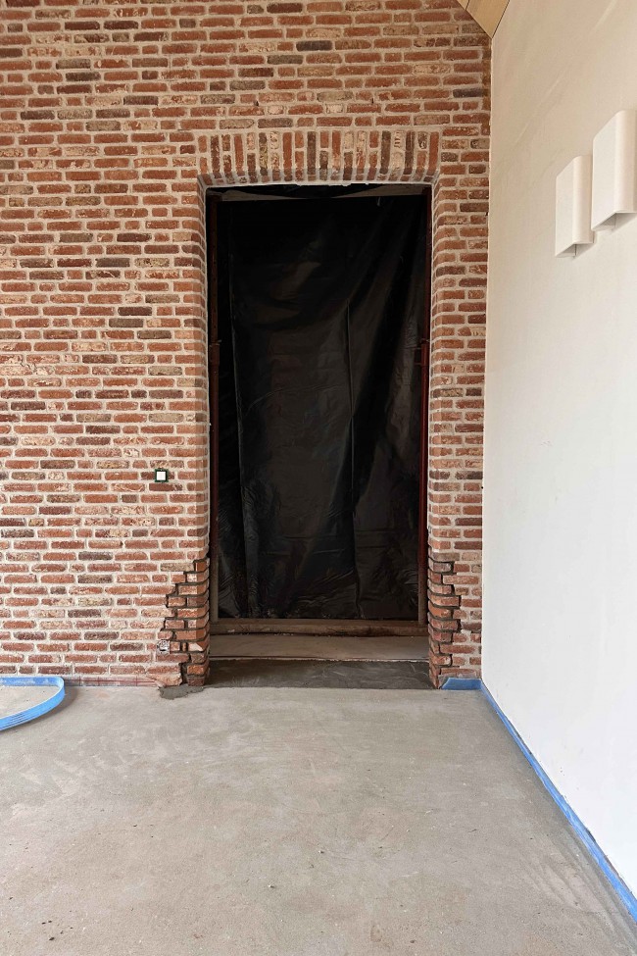
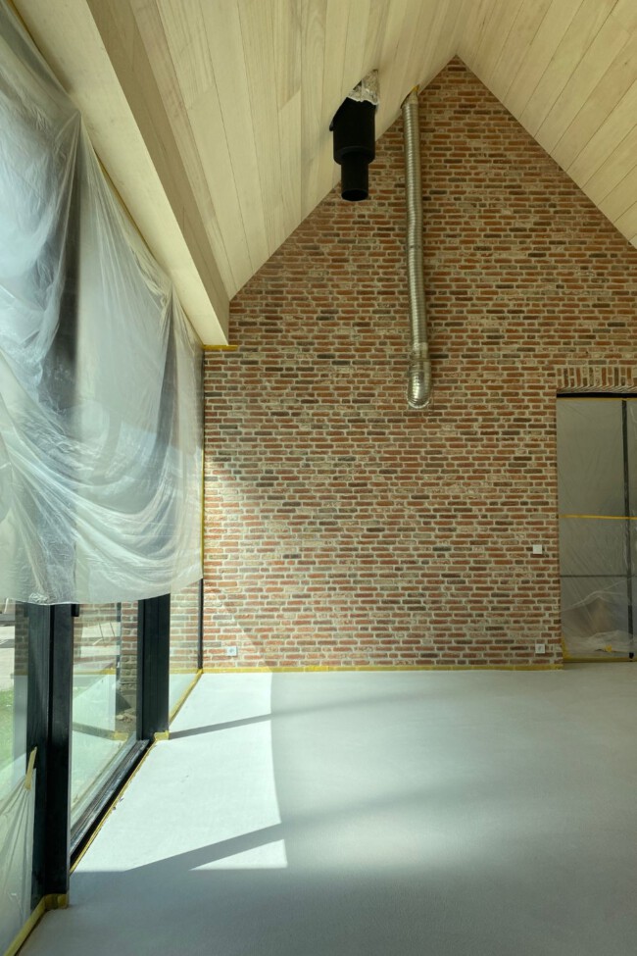
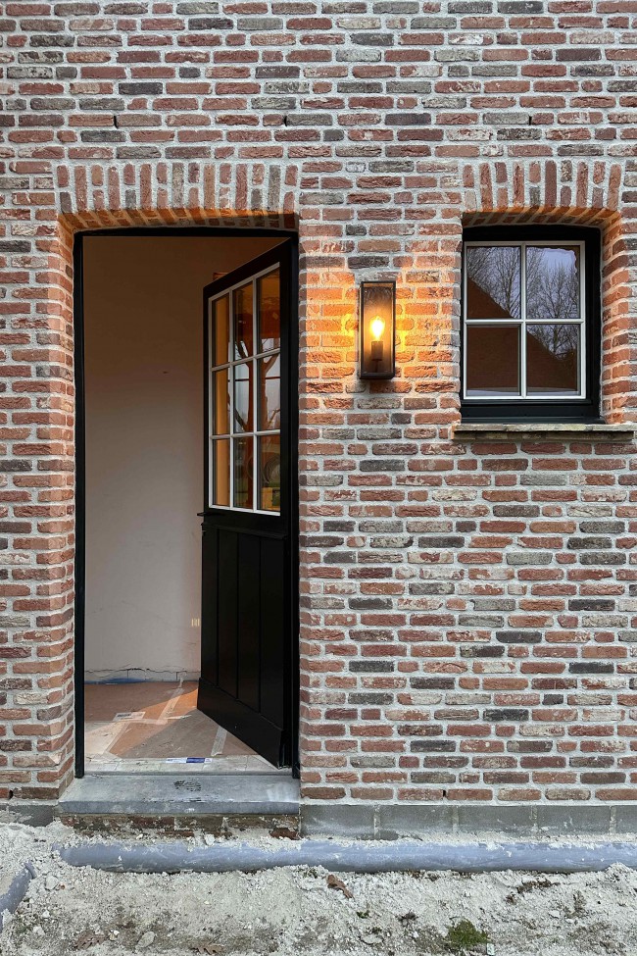
The breakthrough to the main house has been successfully completed, making the pool house now directly accessible from the family home. This physical connection not only provides extra comfort and convenience but also enhances the cohesion between the two volumes. While the exterior wall was being removed, the opposite façade was simultaneously finished, giving the entire structure a completed and harmonious appearance.
The gable roof was clad with Ayous wood, contributing to the warm and natural look of the pool house. Inside, the wooden trusses were intentionally left exposed. These structural elements lend the space an authentic, rural character that perfectly mirrors the atmosphere of the main house. The end result is a pool house that integrates seamlessly—both functionally and aesthetically—into the overall residential concept.
